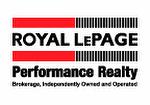








Phone: 613.733.9100
Fax:
613.733.1450

201 -
1500
BANK
STREET
Ottawa,
ON
K1H 7Z2
| Neighbourhood: | 4102 - Ottawa Centre |
| Condo Fees: | $574.63 Monthly |
| No. of Parking Spaces: | 1 |
| Floor Space (approx): | 900 - 999 Square Feet |
| Bedrooms: | 2 |
| Bathrooms (Total): | 2 |
| Amenities Nearby: | Public Transit |
| Community Features: | Pets Allowed With Restrictions |
| Features: | Elevator , Balcony , In suite Laundry |
| Landscape Features: | Landscaped |
| Maintenance Fee Type: | [] , Insurance , Water , Common Area Maintenance |
| Ownership Type: | Condominium/Strata |
| Parking Type: | Underground , Garage |
| Property Type: | Single Family |
| Amenities: | Party Room , Storage - Locker |
| Appliances: | Dishwasher , Dryer , Hood Fan , Microwave , Stove , Washer , Refrigerator |
| Basement Type: | None |
| Building Type: | Apartment |
| Cooling Type: | Central air conditioning |
| Exterior Finish: | Brick |
| Fire Protection: | Controlled entry , Smoke Detectors , Security system |
| Flooring Type : | Ceramic |
| Heating Fuel: | Natural gas |
| Heating Type: | Forced air |